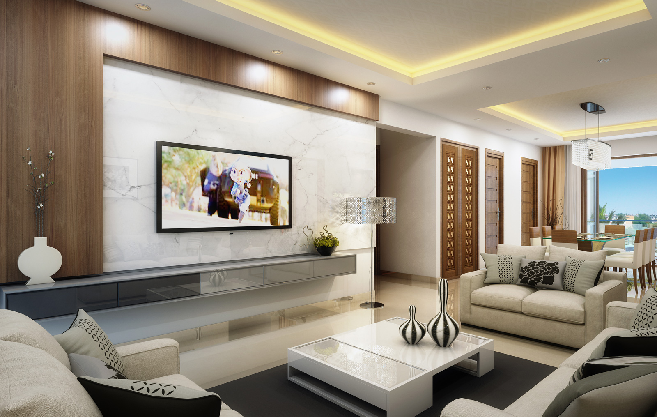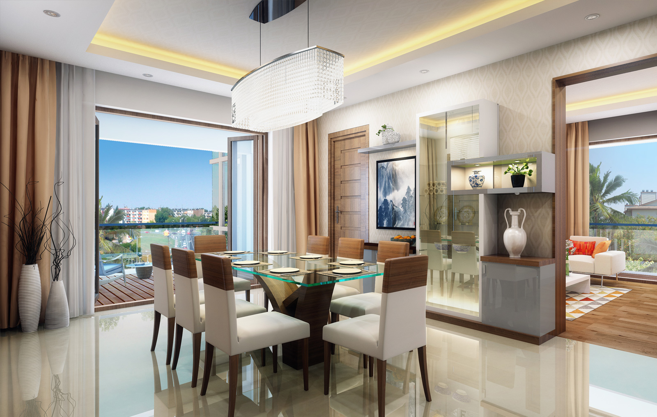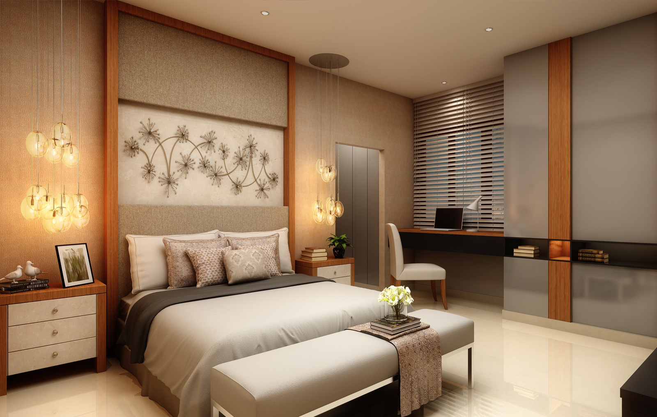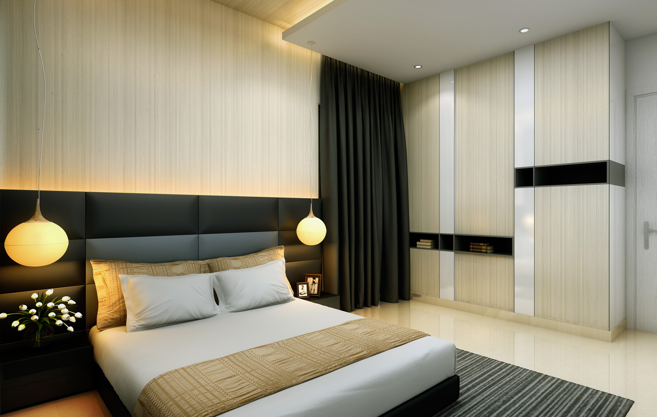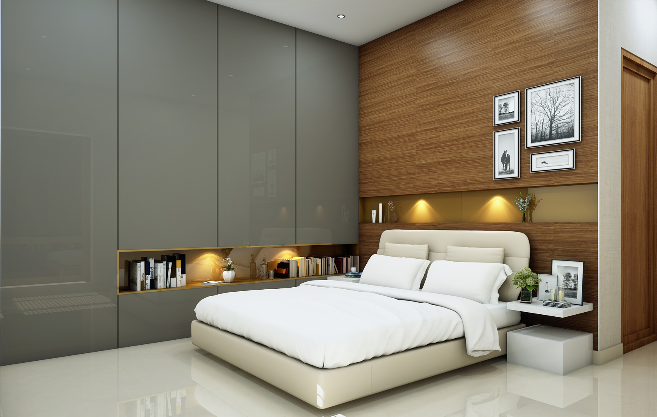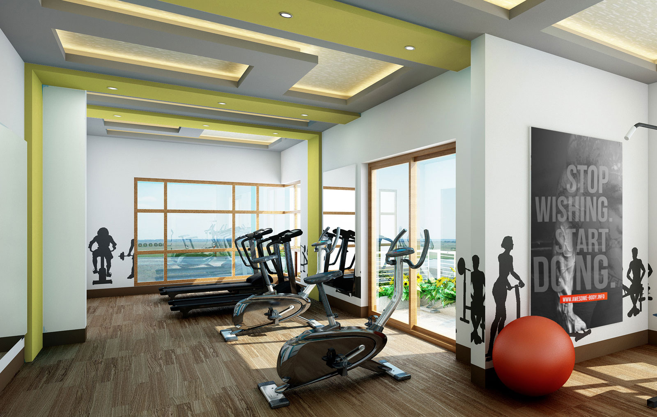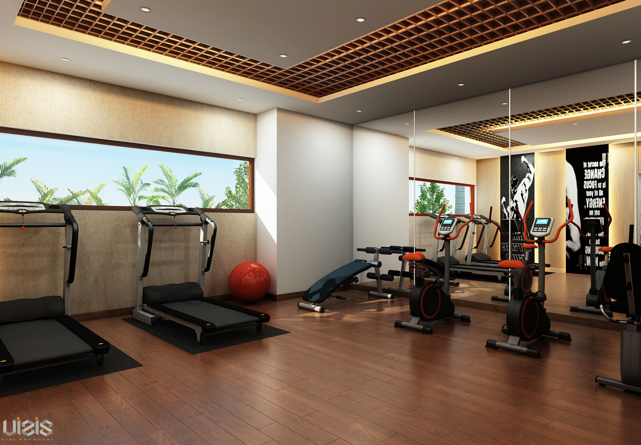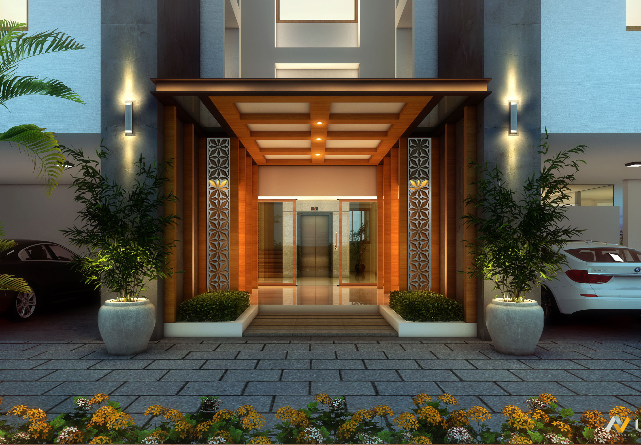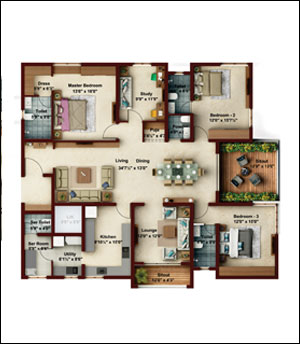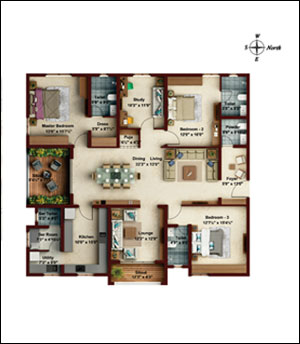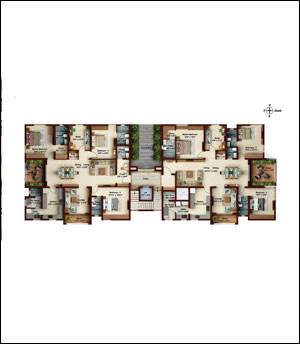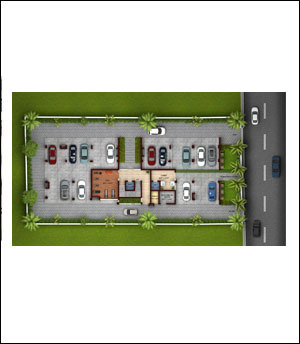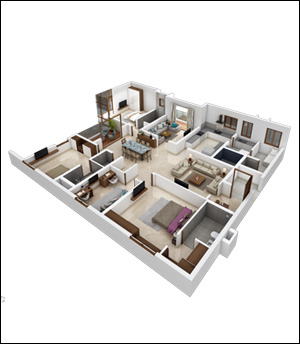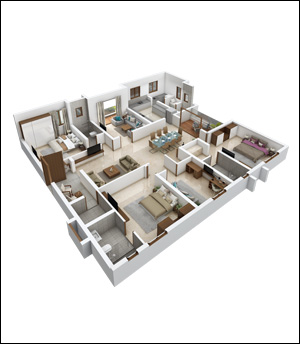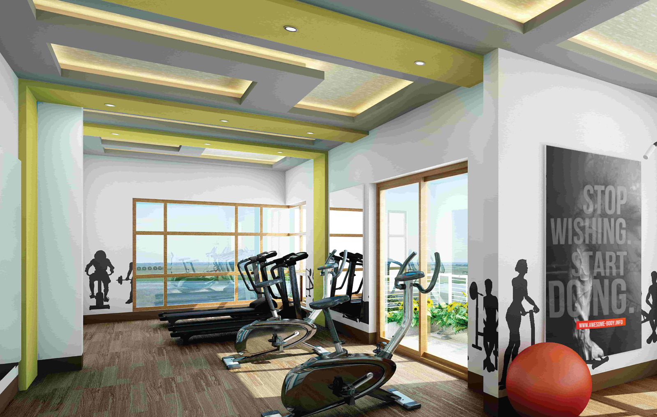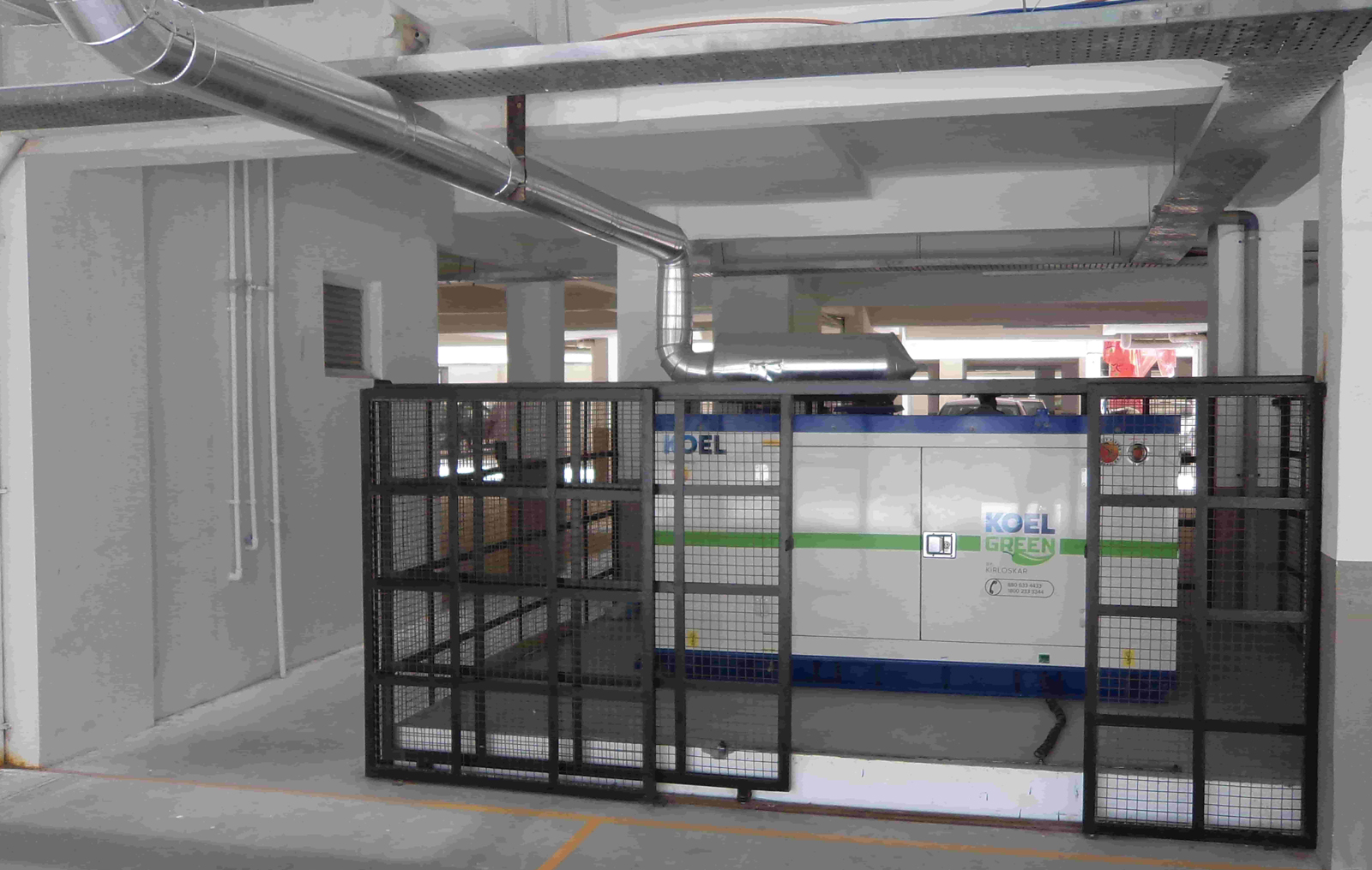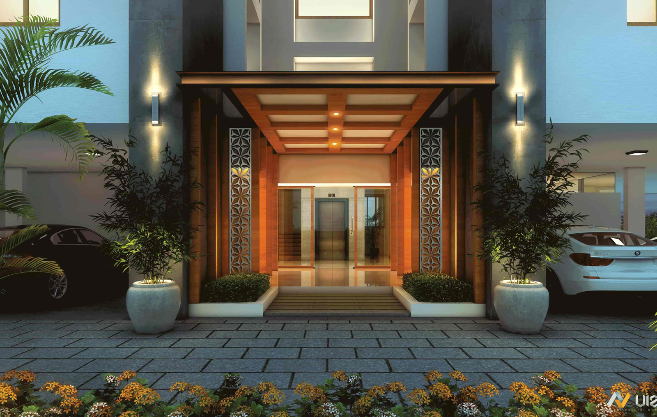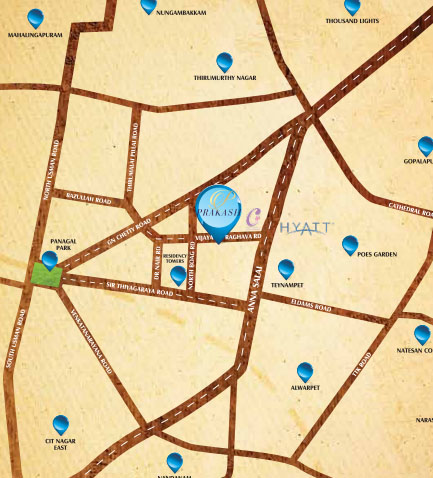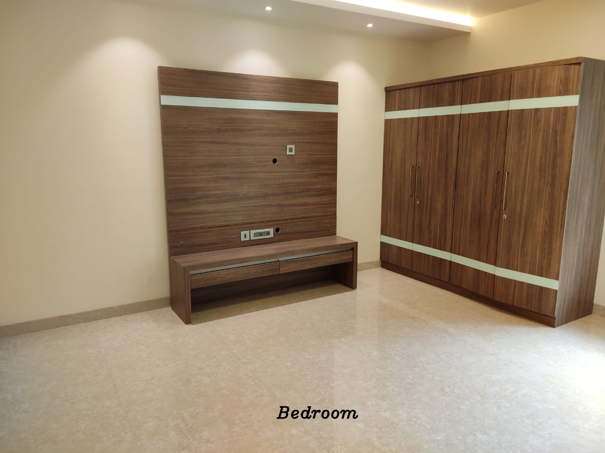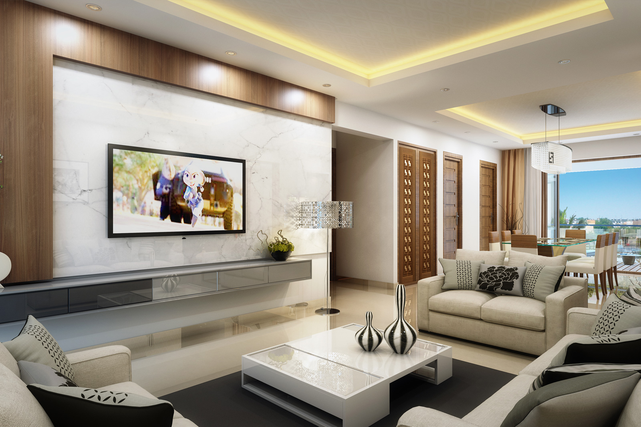
The lifestyle that lights up your
world with happiness
Welcome to Voora Prakash
Luxury extends its arms and charms, embracing you within the walls of these 7 mesmerizing 2,988 sq.ft. & 3,080 sq.ft. 4 BHK apartments. Each Voora Prakash home is painstakingly crafted like a gem, reflecting absolute perfection, with exquisite lifestyle elements coming together in spectacular harmony. Each Voora Prakash home is bedecked with the finest fittings and fixtures, handpicked from across the world. Escape into a world of decadent fantasy!
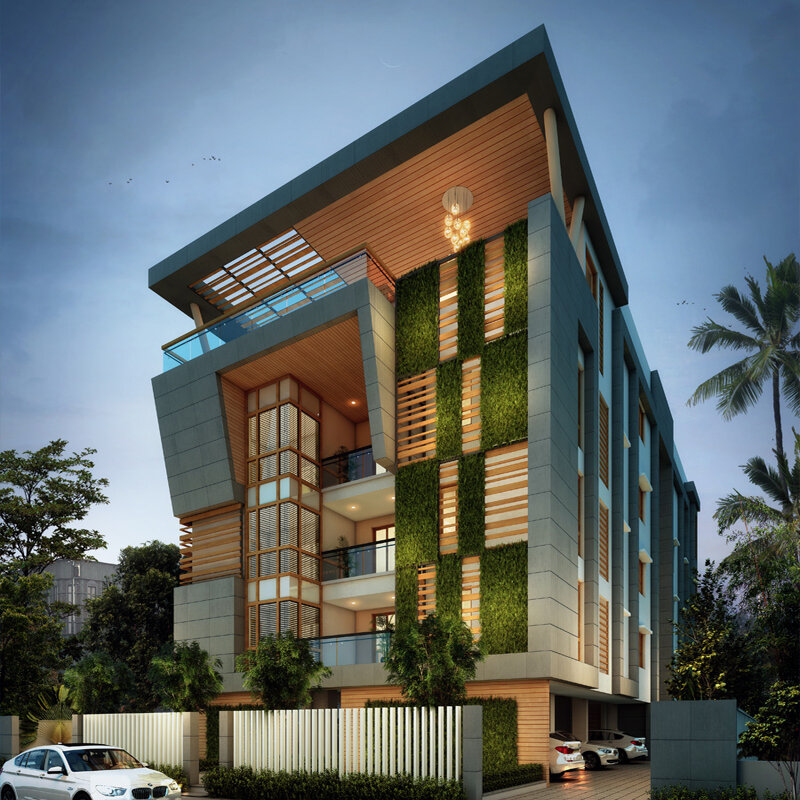
Specifications
Seismic Resistant RCC Framed Structure (seismic zone 3) with Brick work.
Site Controlled Concrete and tested steel as Per IS Codes.
Height of each floor shall be 10'0''
-
FLOORING & WALL FINISHING
Foyer, Living, Dining, Kitchen and bedrooms: Imported marble flooring with tin oxide polished.
Toilets: Imported tiles for floor and walls up to 8'0" height.
Master bedroom: Wooden laminated flooring AC4 grade.
Kitchen : Imported concept tiles dado above the counter up to 2'0" height
Balcony ,servant room, laundry& Utility: Anti-Skid Ceramic Tile Flooring and Servant toilet & utility glazed tiles dado up to 5'0" height of Kajaria / Nitco or Equvalent
Lobby and stairs : Imported tiles/ granite -
PAINTING
Internal walls: Wall putty finish with Acrylic Emulsion paint. Wall paper in selected areas.
Approved Weather Proof Emulsion Paint for External Walls with Combination of Texture Finish.
Cornices in Foyer, living & dining areas.
Doors: All doors shall be finished with melamine finish. -
PLUMBING AND SANITARY FITTINGS
Wall mounted European Water Closet (EWC) with Kohler / Roca/ Hindware/ Italian Collection or equivalent make as per Architecture design.
Chromium plated quality fittings of Jaguar / Grohe, or equivalent make. Hot and Cold diverter for showers, Health faucet for all the Toilets as per Architecture design.
Granite / Marble Counter Wash-Basin.
Provision for fixing water heater in each toilet. -
KITCHEN
20 mm thick granite counter top slab with double bowel stainless steel Double bowl sink with drain board.
Provision for kitchen chimney.
Provision for water Purifier above the kitchen sink.
Utility will have provision for inlet & outlet for Washing Machine.
Granite platform with SS Sink in utility. -
DOORS
Main Door: Teak wood Door Frame with Teak wood panneled Shutter.
Security Eye for main door.
Bedroom & Toilet Doors: Teak Wood frames with veneered flush shutters / molded panel shutters.
French Doors: Will be Sliding door with wooden finish with mosquito mesh.
SS hinges, handle and locks of Godrej make.
-
WINDOWS
All windows will be casement and wooden finish as per design with in built mosquito mesh.
-
VENTILATORS
Ventilators with provision for exhaust fan.
-
ELECTRICAL
TV point in the living room & all Bedroom.
Electrical Modular switches of Havells / Anchor / Legrand.
Telephone points in all bedrooms and living area.
Split A/C power point in all Bedroom and Living Room.
Adequate Electrical and Power Points will be provided as per Architecture design.
3 phase power supply with auto changeover.
-
FACILITIES & AMENITIES
One Elevator will be provided as per the Architecture design.
Stand-by generator for lights in common areas, lifts, pumps and Lights & Fans for entire Flat of 1 KW back up.
Gymnasium will be Provide as per the Architecture design.
Designer Landscape garden will be provided.
Water Purifier Plant will be Provide.
Rain water Harvesting will be provided as per the consultant design.
Video door Phone System will be Provided.
Amenities & Facilities
Voora Prakash is decked up with conveniences such as round-the-clock power backup and security, video door phones, RO plant, rainwater harvesting and a landscaped garden.
The Location
Located in one of the choicest localities in Chennai, T. Nagar is a shopping hub that also serves as the commercial capital of the city. Every facility and convenience is just a stone's throw away, be it the finest educational institutions, hospitals, shopping and entertainment zones or transport hubs around the area.
