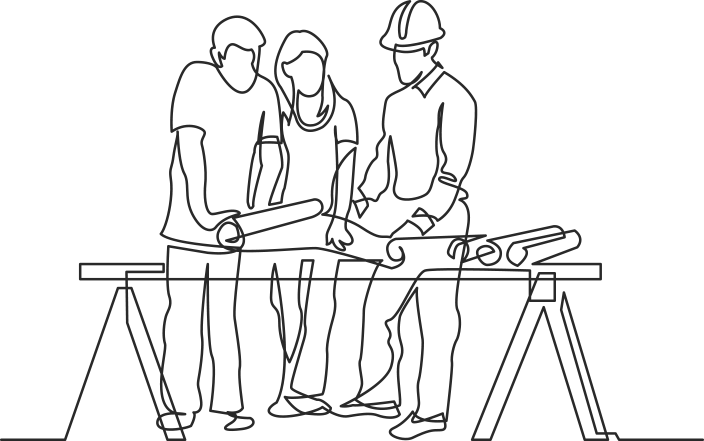Specifications
Only the Best on Board
Type of construction
- Seismic Resistant RCC Framed Structure (seismic zone 3) with Block work.
- Site Controlled Concrete and tested steel as Per IS Codes.
- The Height of each Floor shall be of 9’7” to Ceiling Level.
Flooring & wall finishing
- Flooring will be good quality 4’0” x 6’0” Premium Vitrified tiles for the Foyer, Living, Kitchen and Dining area with 4” Skirting.
- All Bed Room Flooring will be good quality 4’0” x 4’0” Premium Vitrified tiles with 4” Skirting.
- Toilets: Imported Anti-Skid tiles for floor and walls up to 8'0" height.
- Kitchen: Imported concept tiles dado above the counter up to 2'0" height
- Balcony and Utility: Anti-Skid Ceramic Tile Flooring.
- Lobby and stairs : Imported tiles/ granite.
Painting
- Internal walls: Wall putty finish with Acrylic Emulsion paint.
- Internal Ceiling : 2 coat Branded putty + 1 coat primer + 1 coat Emulsion.
- Approved Weather Proof Emulsion Paint for External Walls with Combination of Texture Finish.
- Doors: All doors shall be finished with melamine finish.
Plumbing & sanitary fittings
- Wall mounted European Water with Concealed Tank (EWC) with Kohler / Roca/ Hindware/ Italian Collection or equivalent make as per Architecture design.
- Master Bed Toilet area Shower cubicle will be provided.
- Ledge wall will be provided.
- Chromium plated quality fittings of Jaguar / Grohe, or equivalent make. Hot and Cold diverter for showers, Health faucet for all the Toilets as per Architecture design.
- Granite Counter Wash-Basin and Hot & Cold mixer will be provided.
- Provision for fixing water heater in each toilet.
Kitchen
- 20 mm thick granite counter top slab with double bowel stainless steel deep bowl sink with drain board.
- Provision for kitchen chimney & Hob will be provided.
- Provision for water Purifier above the kitchen sink.
- Provision for Dish washer in Kitchen at end of the counter.
- Utility will have provision for inlet & outlet for Washing Machine.
- Granite platform with SS Sink in utility.
Doors
- Main Door: Teak wood Door Frame with Veneered Shutter.
- Security Eye for main door.
- Bedroom & Toilet Doors: Teak Wood frames with veneered flush shutters / molded panel shutters.
- French Doors: UPVC Sliding door with mosquito mesh.
- SS hinges, handle and locks of Godrej make.
Windows & Ventilators
- UPVC windows will be Openable/Sliding windows will be provided as per design.
- UPVC Ventilators with provision for exhaust fan.
Electrical
- TV point in the living room & all Bedrooms.
- Electrical Modular switches of Havells / Anchor / Legrand.
- Telephone points in all bedrooms and living area.
- Adequate Electrical and Power Points will be provided.
- 3 phase power supply with auto changeover.





