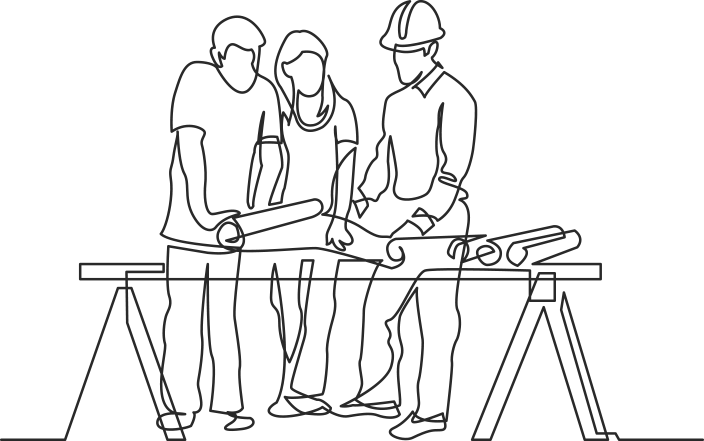Specifications
Only the Best on Board
Type of construction
- RCC foundation - complying with seismic code requirements.
- RCC frame structure with block work. The height of each floor shall be 9’6”.
Flooring & wall finishing
- Lift Lobby: Wall and floor Colored granite as per Architect design.
- Staircases: Granite flooring with SS hand Railing as per Architect design.
- Car park Area: Grano flooring with grooves.
- Foyer, living/dining, kitchen: Premium 4’x 6’ and all bedrooms: Premium 2’ x 4‘ vitrified tile flooring with 4” Skirting.
- Toilets: Design tile concepts up to roof.
- Balconies: Antiskid tiles with MS railings.
- Service Area: 3‘0” ht dado tiles all 3 sides.
- Kitchen counter: Galaxy B1aclk granite counter of 18mm thickness with dado tiles above counter up to 2’0" ht.
Wall, Ceiling & Joinery Treatment
- Internal walls and ceilings - 2 coats putty,1 coat primer and 2 coats emulsion roller finish.
- External walls and stilt floor columns and walls - 1 coat primer and 2 coats exterior emulsion.
- Joinery - All Internal doors enamel paint over primer/laminated Main door - Varnish finish on both sides.
Plumbing & sanitary fittings
- Sanitary fittings: EWC wall-hung of Hindware/Jaquar or equivalent with concealed cistern.
- Faucets: All Faucets shall be single lever Hindware/Jaguar or equivalent make.
- Plumbing: All water supply lines shall be CPVC pipes. Drainage lines and storm water drain pipes shall be in PVC.
- Kitchen & Service Area: Wall-mounted faucet would be provided and one SS sink with drain board.
- Bore well with required depth equipped with motor.
- Adequate underground sump of 12000 litres and over head tank of 6000 litres with automatic water level controller as per MEP design.
- Pressure pump will be provided with adequate pipeline capacity to take the load. Rainwater harvesting will be done.
Elevator
- Elevators: 8-passenger capacity 1 no. lift with automatic doors and spray paint finish to match building Scheme. (Lift access will be provided up to terrace floor)
Doors & Windows
- Window Shutters: UPVC sliding windows with plain glass and mosquito net.
- Main door - Frame and shutters of solid Teakwood. Handles, Tri-bolt lock of Europa/Yale/Godrej equivalent make with antique hardware.
- Main door - Frame and shutters of solid Teakwood. Handles, Tri-bolt lock of Europa/Yale/Godrej equivalent make with antique hardware.
Windows & Ventilators
- Windows and Ventilators shall be made of UPVC with reputed brands.
- Hardware: All hardware shall be CP Brass, tower bolts, doors stoppers, ball bearing hinges. Locks shall be mortise of Dorset or equivalent make.
Electrical
- Concealed copper wiring of Anchor or equivalent make.
- Electrical Modular switches of Anchor / Legrand or equivalent.Concealed copper wiring of Anchor or equivalent make.
- Switches: All switches shall be Anchor by Panasonic - Roma or equivalent make.
- 35 KVA Generator: Power backup will be provided for all common services including Lift, Power backup for flats - s lights, 5 fans, 1 fridge, living room TV, 1 l0amps. socket in living room, kitchen and master bedroom.
- Common area and external Light fittings would be provided. Solar panels would be provided as per the CMDA by-laws. The power generated would be connected to the common power grid.
- Automatic EB-DG phase changer will be provided.
- All main switchboards in each bedroom, living room and dining room additional 5A socket will be provided.
Car Parking
- 1 no. covered car parking would be provided to every apartment.
- One l5amp. plug point socket will be provided for each car park for EV charging.
Terrace
- Landscaped area and gathering space will be provided on the terrace as per feasibility and architect’s design.
- Open landscape area with seating and planter box will be provided with necessary features such as statue and lighting.
External Area Finish
- Interlock pavers/parking tiles to be laid in driveways.
- Landscape - As per site feasibility and architect’s design.
Front Facade & Compound Wall
- Front Facade would be executed as per Architect’s Facade Design. Compound Wall - Front compound wall would be executed as per Architect's design of 6 feet height.
- Front facade and front compound wall as per the Architect Design.





